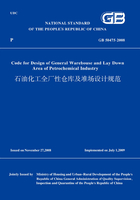
4 General Layout and Vertical Arrangement
4.1 General Requirements
4.1.1 The general layout of the warehouse area shall be in line with the overall planning of the urban and the enterprise to which it belongs,and consistent with the safety,firefighting,environmental protection and occupational health requirements.
4.1.2 The general layout of the warehouse area shall meet the need for future expansion and have future space reserved.
4.1.3 The general layout of the warehouse area shall enable reasonable land use,reduce blocks and shorten logistics distance.
4.1.4 Warehouses and laydown areas should be centralized or arranged in close proximity to their major users.Centralized arrangement should also be adopted for administrative rooms/buildings and auxiliary rooms/buildings.
4.1.5 Warehouses storing acid,alkali and flammable liquid,together with loading/unloading facilities,should be arranged at the low-lying fringe of the warehouse area.
4.1.6 Warehouse buildings should have good natural ventilation and lighting conditions.In hot areas,the orientation of the warehouse building should form an angle of 30° to 60° with the summer prevailing wind.For the administrative building,the orientation of the cold wind attack in cold areas and western exposure should be avoided.
4.1.7 A reasonable greening area shall be determined for the warehouse area.Greening shall be done around the buildings(structures)generating heavy noise or dust pollution.
4.1.8 Transportation routes shall be properly arranged to enable smooth and rapid material flow,and to avoid or reduce repeated returns/retractions.The flow of people should not have any crossing with relatively heavy railroad and road traffic.
4.1.9 Hazardous substance warehouses shall be centralized arranged and isolated with a closed solid fence.No administrative building shall be set up within such fence.
4.1.10 Warehouses or laydown areas storing materials with explosion hazard and fire hazard in Class A and B shall meet the following requirements:
1 Such warehouses or laydown areas shall be arranged at the fringe of the warehouse area,not in the vicinity of staff concentration area or any busy transportation route.
2 The pressure relief area shall not be confronted with any crowded place or traffic artery.
3 Warehouses emitting combustible gas should be arranged on the windward side of the annual minimum frequency wind direction in the sparking site.
4.1.11 The plan of the warehouse area located in the land area of the jetty shall be developed in accordance with the general layout of the enterprise to which it belongs,waterway transportation development plan,operation process of the jetty and local natural conditions.
4.1.12 Warehouses and laydown areas shall be arranged in locations free from threat of any potential flood,tidal water and waterlogging.If inevitable,reliable protective measures against flood(tidal water)and drainage measures shall be taken.
4.1.13 Warehouses and laydown areas should not be arranged in locations with unfavorable geological conditions.If inevitable,reinforcing measures shall be taken.
4.1.14 For buildings(structures)built along the hillside,full use of topographic conditions shall be made,and protective measures against slope collapse or sliding shall be taken.Large buildings(structures)should be arranged in areas with evenly distributed soil,high ground bearing capacity and low groundwater level.